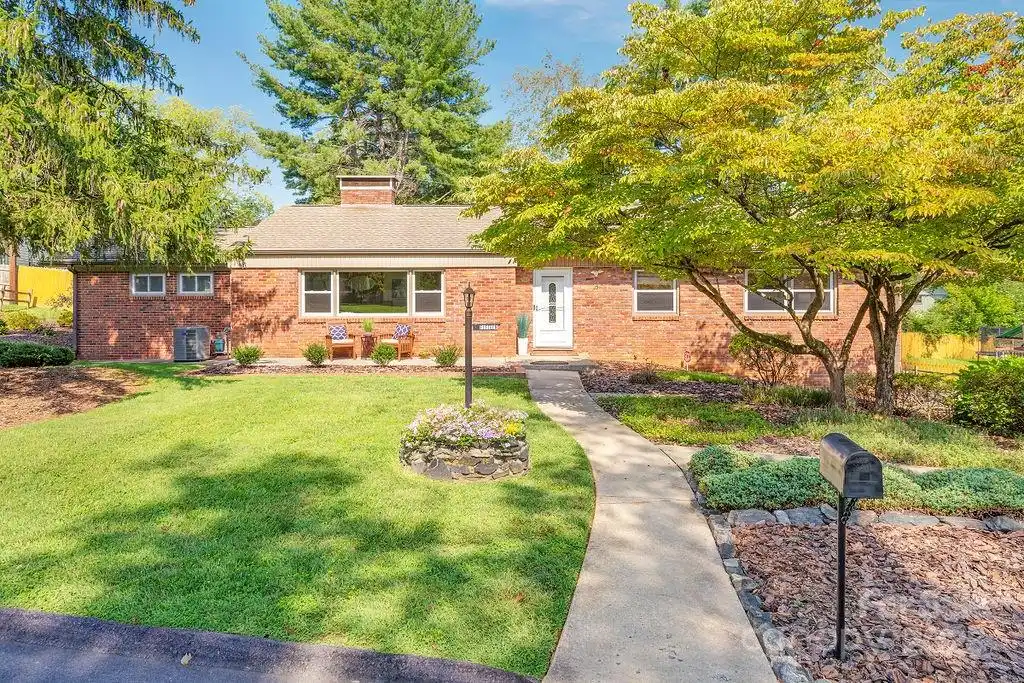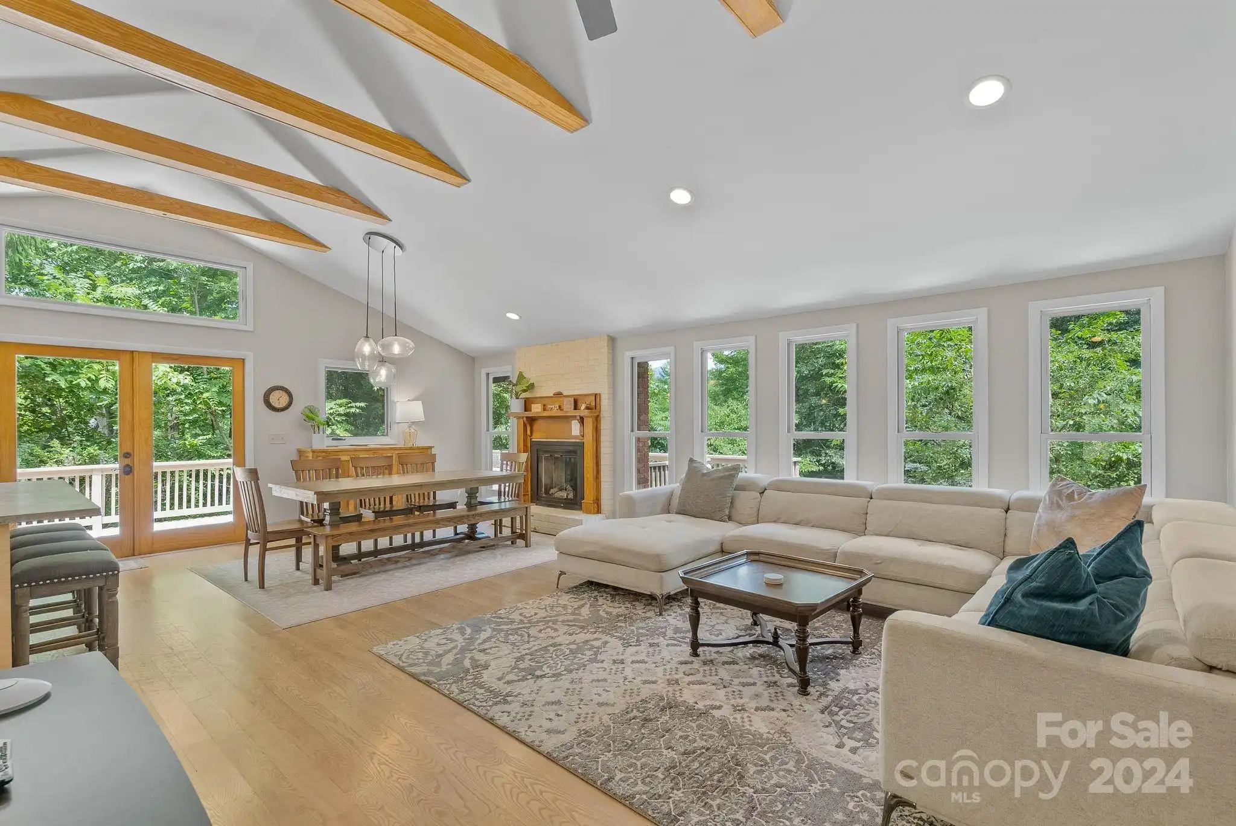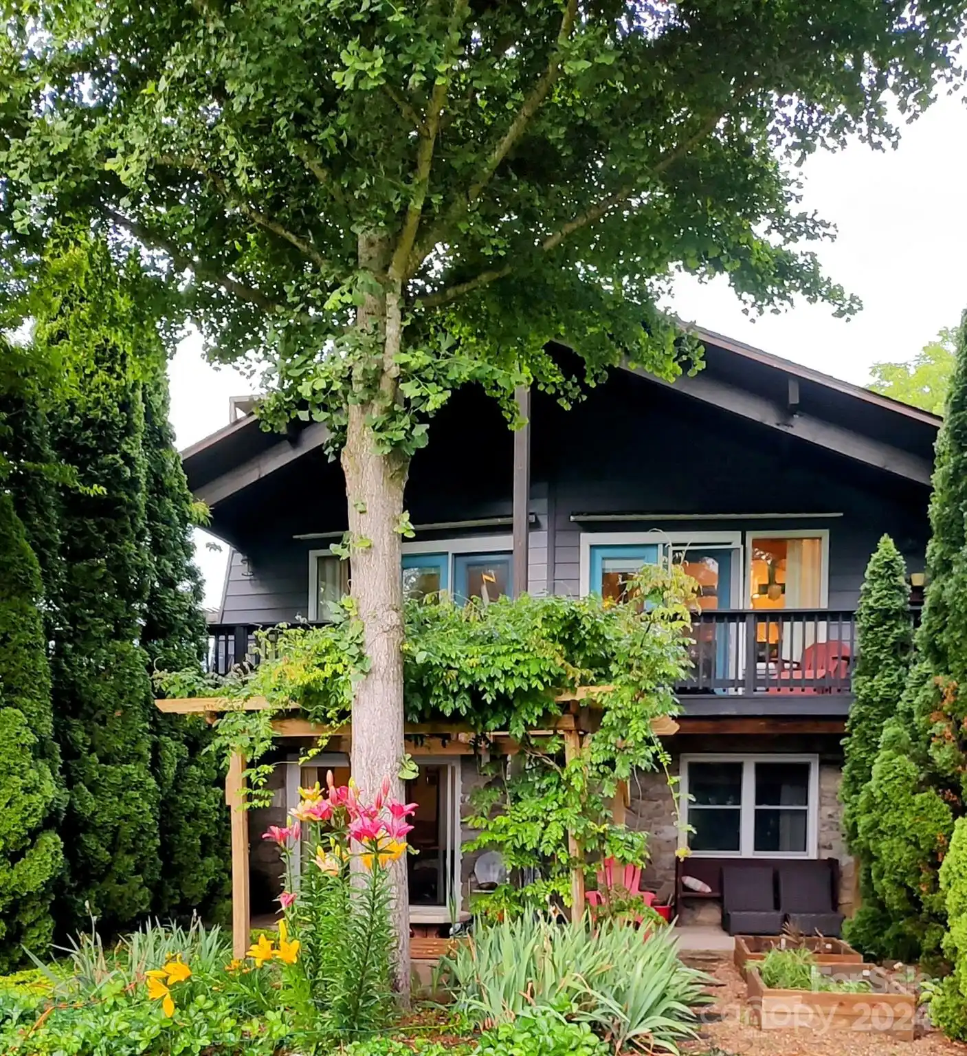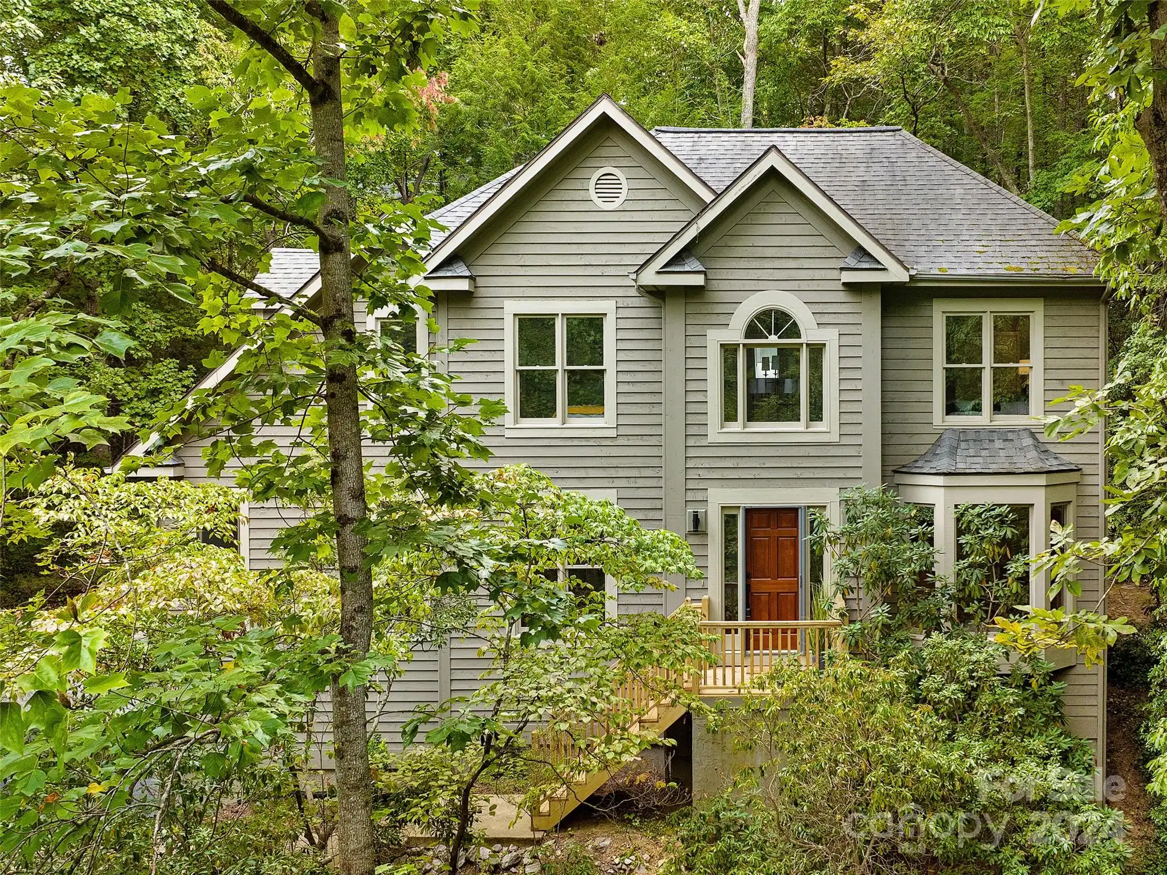Additional Information
Above Grade Finished Area
2447
Accessibility Features
Two or More Access Exits
Appliances
Convection Oven, Dishwasher, Exhaust Hood, Gas Range, Ice Maker, Microwave, Refrigerator, Tankless Water Heater
City Taxes Paid To
Asheville
Construction Type
Site Built
ConstructionMaterials
Fiber Cement, Wood
Development Status
Completed
Directions
From downtown Asheville, take Tunnel Road east. Turn left onto Beverly Road (at the light). Turn right on New Haw Creek Road. 832 New Haw Creek Road is on your left. There are 2 entrances, use the one with the sign! The first entance is steep and better used as an Exit
Door Features
Sliding Doors
Elementary School
Haw Creek
Exclusions
Washer and Dryer
Fireplace Features
Gas Vented, Living Room
Foundation Details
Crawl Space
Green Verification Count
1
Heating
Forced Air, Heat Pump
Interior Features
Breakfast Bar, Cable Prewire, Entrance Foyer, Kitchen Island, Open Floorplan, Split Bedroom, Storage, Walk-In Closet(s)
Laundry Features
Main Level
Middle Or Junior School
AC Reynolds
Mls Major Change Type
Under Contract-Show
Parcel Number
9659-94-2745-00000
Parking Features
Driveway, Attached Garage
Patio And Porch Features
Covered, Patio, Screened
Plat Reference Section Pages
200/95
Public Remarks
Simply Stunning 2021 Greenbuilt / Energy Star home with Year Round Easterly Mountain Views. Deep setback from the road and a generous .69 acre lot. Custom features throughout, 4" Maple floors, Custom trimwork and cabinet paint. Huge Macaubas Quartzite Island that seats 6. GE Profile appliances with dual oven range. Vaulted Tongue and Groove ceiling in Living room. Gorgeous Rockwork surrounds the Modern Gas fireplace. Large Primary suite features oversized windows, walk in closet. 2 shower heads with Pebble tile step-in shower, dual vanity with Quartz countertop. On the main level there are 2 more bedrooms with mountain views and a full bath with tub. 2 car garage in front, epoxied floor and Navien tankless water heater, screened in porch in back with an uncovered space for grilling or fire pit. Wood shelving systems in closets. Laundry is steps from the Primary suite. Uptairs there is a large bonus room with mountain views perfect for a fourth bedroom, office or workout space.
Road Responsibility
Publicly Maintained Road
Road Surface Type
Concrete, Paved
Security Features
Security System
Sq Ft Total Property HLA
2447
Subdivision Name
Haw Creek
Syndicate Participation
Participant Options
Utilities
Cable Connected, Electricity Connected, Gas
Window Features
Insulated Window(s)
Zoning Specification
Resident

































