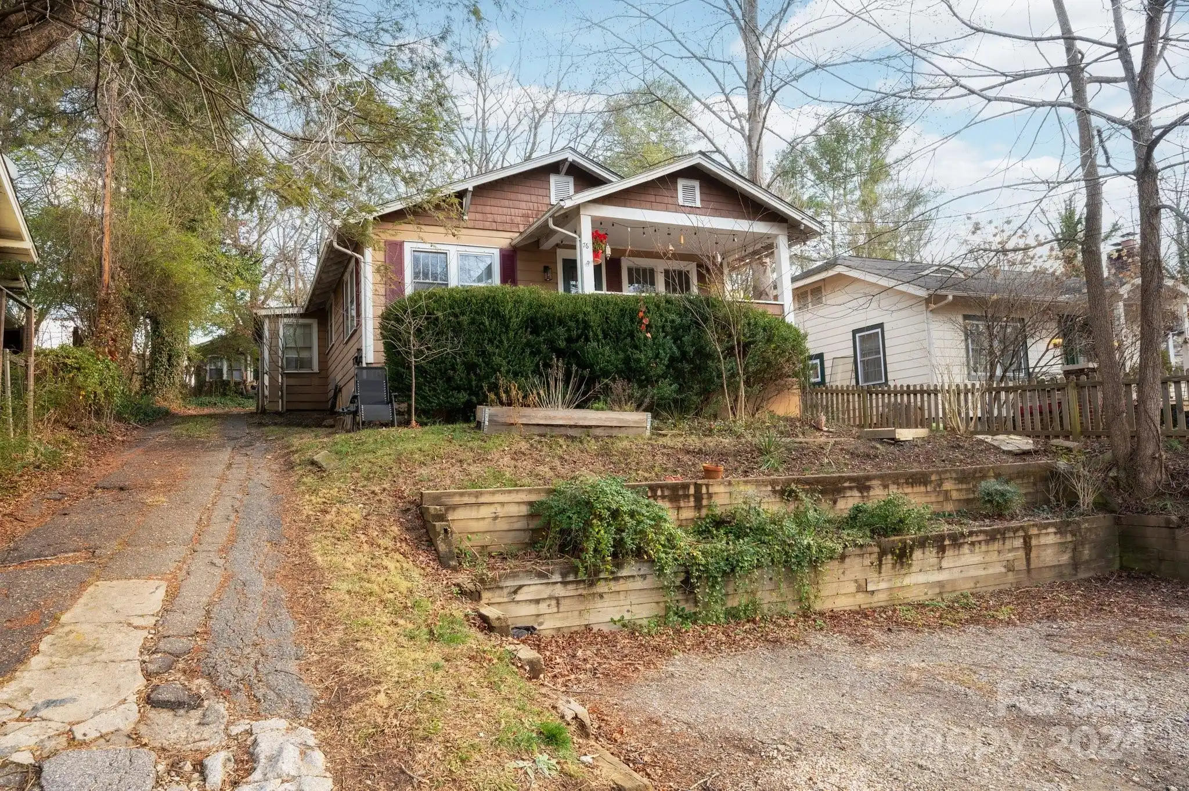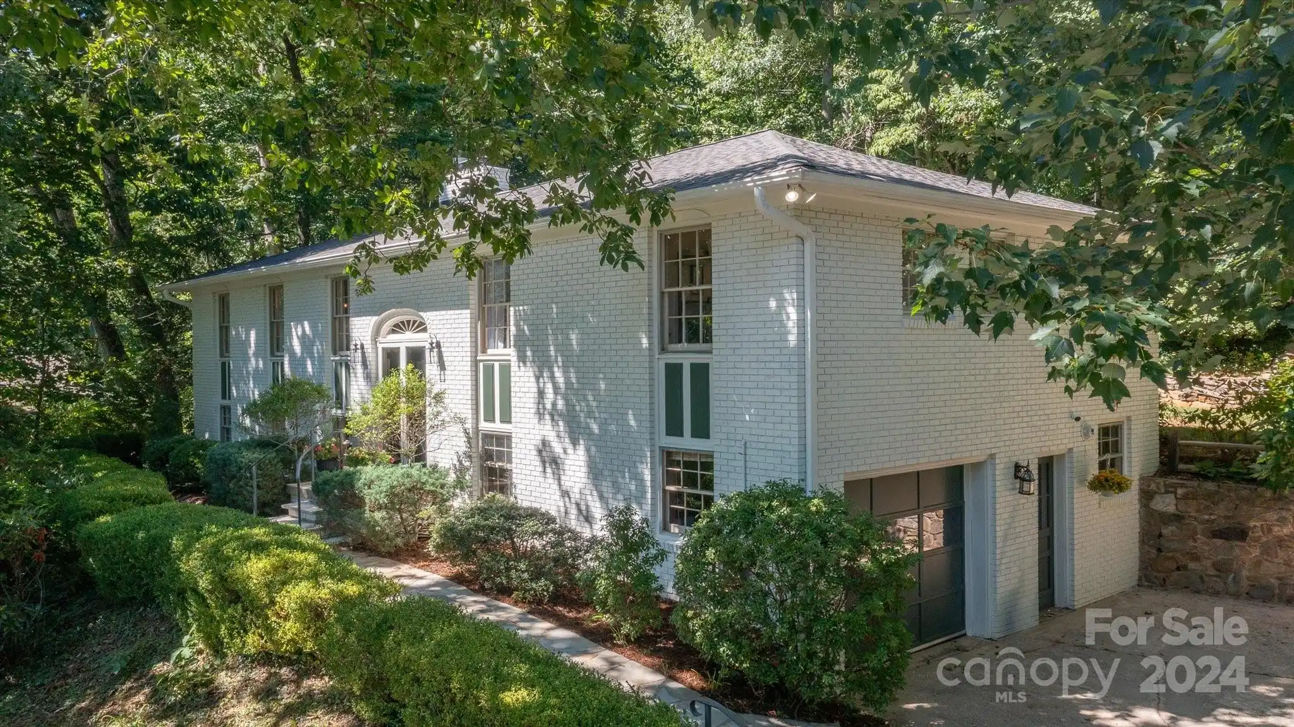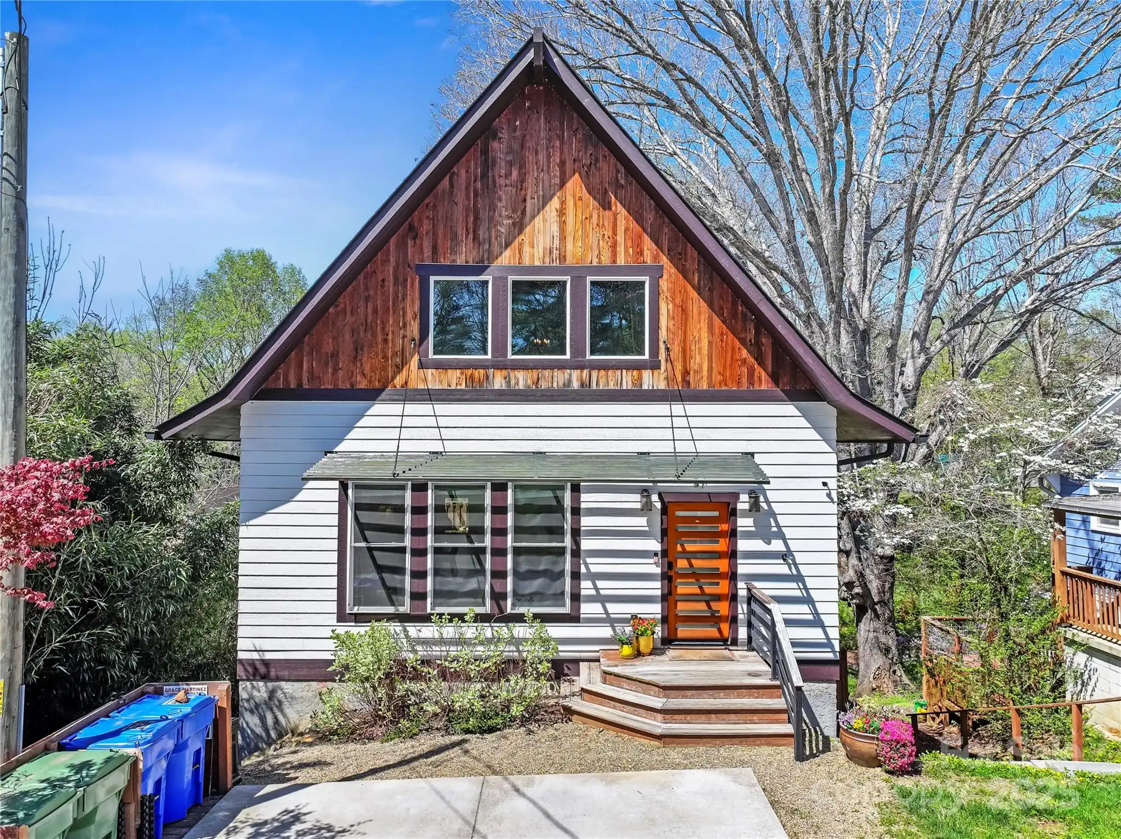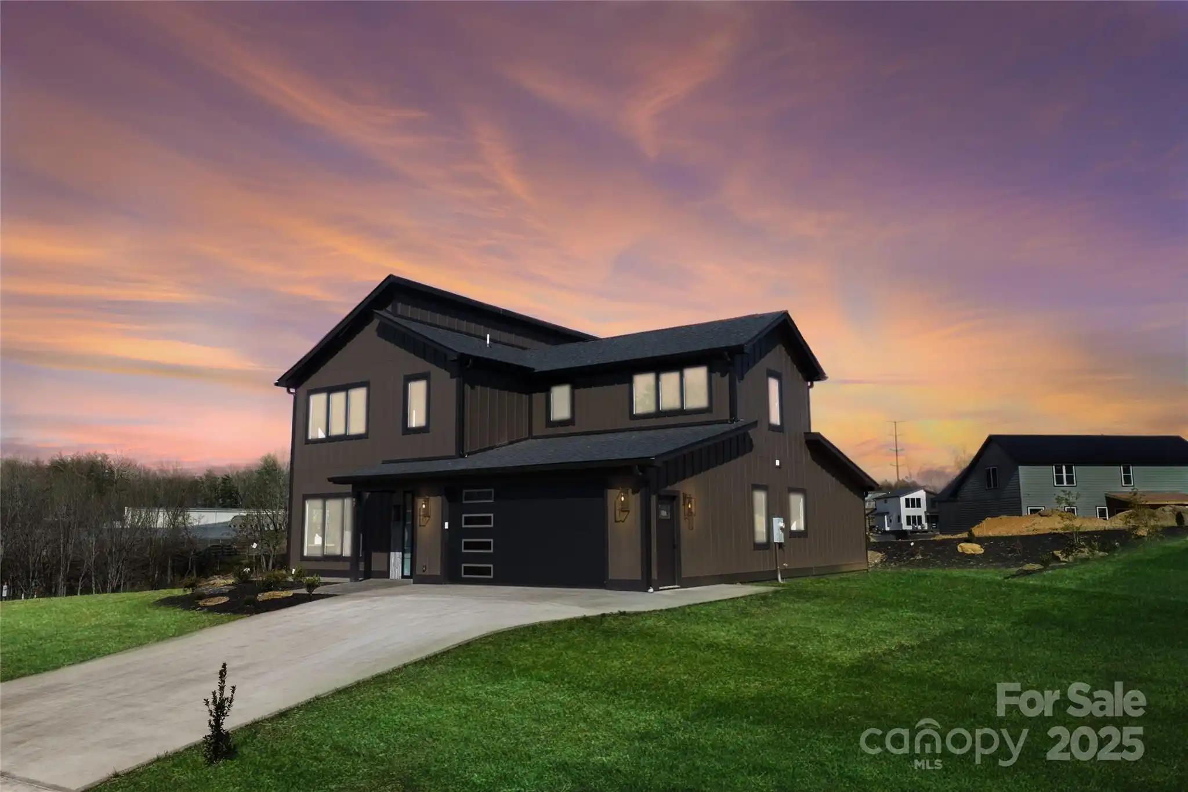Additional Information
Above Grade Finished Area
2022
Accessibility Features
Zero-Grade Entry
Appliances
Dishwasher, Disposal, Electric Cooktop, Electric Oven, Electric Range, Electric Water Heater, Exhaust Hood, Microwave, Refrigerator, Washer/Dryer
Association Annual Expense
125.00
Association Fee Frequency
Annually
Basement
Finished, Interior Entry, Walk-Out Access, Walk-Up Access
Below Grade Finished Area
1968
City Taxes Paid To
Asheville
Construction Type
Site Built
ConstructionMaterials
Block, Stone, Wood
Cooling
Central Air, Electric
CumulativeDaysOnMarket
403
Elementary School
Estes/Koontz
Fireplace Features
Family Room, Living Room, Wood Burning
Flooring
Carpet, Tile, Wood
Foundation Details
Basement
HOA Subject To Dues
Mandatory
Heating
Forced Air, Heat Pump
Interior Features
Central Vacuum, Kitchen Island, Pantry, Walk-In Closet(s), Walk-In Pantry
Lot Features
Corner Lot, Green Area, Wooded
Middle Or Junior School
Valley Springs
Mls Major Change Type
New Listing
Parcel Number
9656-50-7171-00000
Parking Features
Driveway, Attached Garage, Garage Faces Front
Patio And Porch Features
Covered, Deck, Enclosed, Patio, Screened
Public Remarks
This 4-bed, 4-bath contemporary ranch offers the perfect blend of modern comfort and natural beauty. Features wood siding and stone accents, located in South Asheville, this home offers a versatile layout with main-level living and a fully equipped lower level, ideal for guests or multi-generational living. The grand living room features 15ft vaulted ceilings, transom windows, and a stone fireplace. The updated kitchen includes granite countertops, a large island, high-end appliances, a breakfast area, and a walk-in pantry with built-ins. A formal dining room provides ample space for gatherings. The two-car garage offers direct access to the main level. The main level includes a spacious primary bedroom with two walk-in closets, a guest bedroom, a laundry area, and a screened-in porch. The lower level has a private entrance, a second kitchen, extra large family room with a stone fireplace, two bedrooms, and a jumbo flex room. Outdoor spaces offer multiple decks and serene wooded views.
Road Responsibility
Publicly Maintained Road
Road Surface Type
Asphalt, Paved
Security Features
Intercom, Smoke Detector(s)
Sq Ft Total Property HLA
3990
Subdivision Name
Ballantree
Syndicate Participation
Participant Options
Syndicate To
CarolinaHome.com, IDX, IDX_Address, Realtor.com
Virtual Tour URL Branded
https://youtu.be/BlNPqw4pnpA
Virtual Tour URL Unbranded
https://youtu.be/BlNPqw4pnpA
Window Features
Insulated Window(s), Skylight(s)


















































