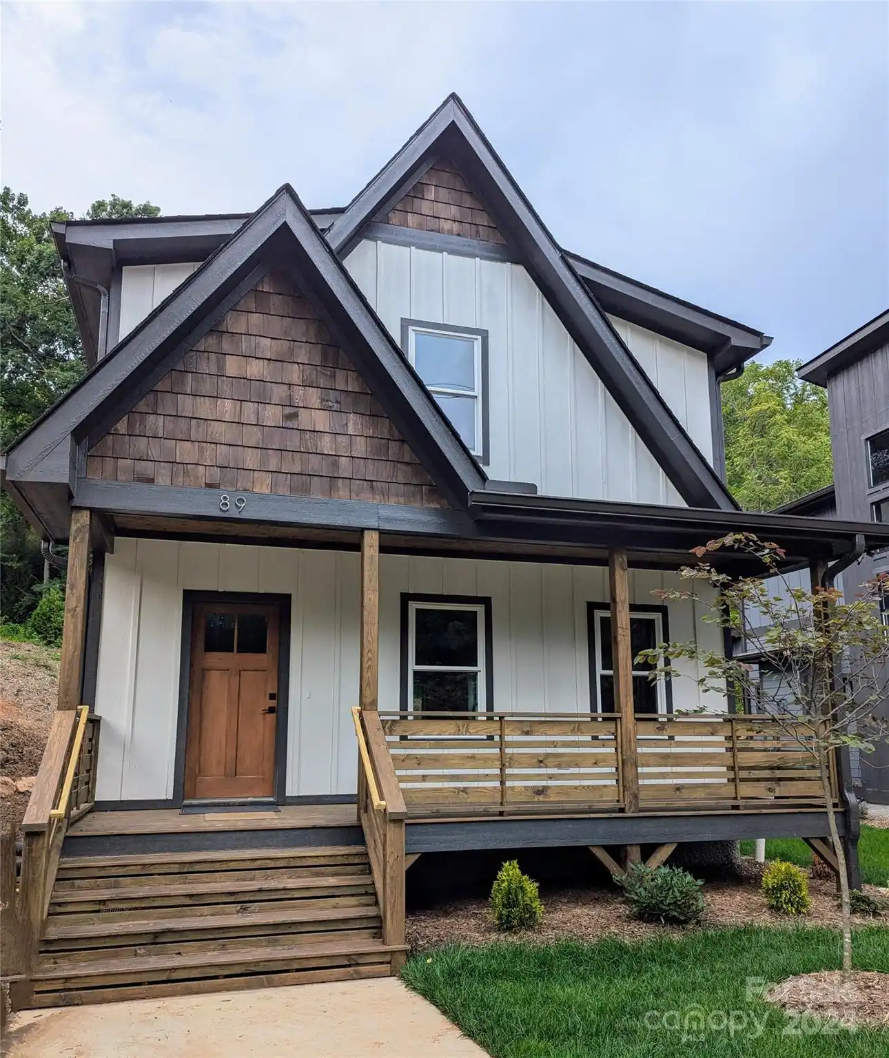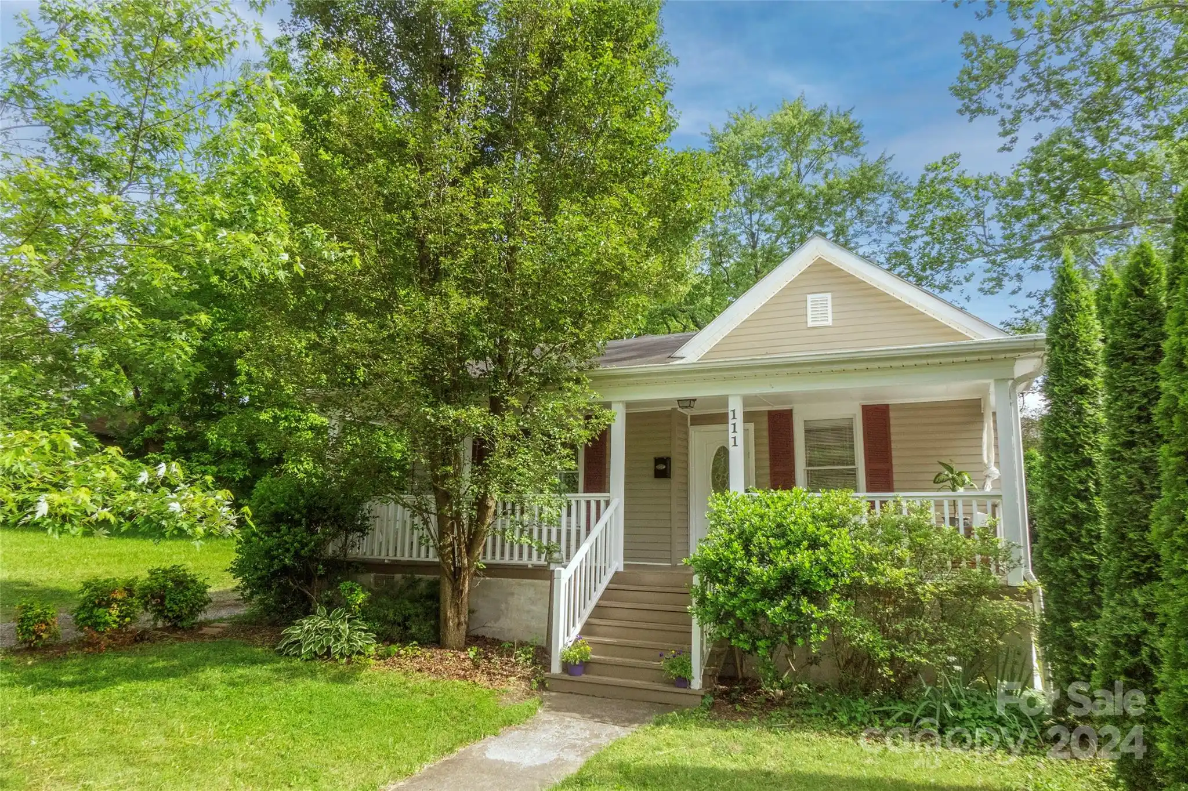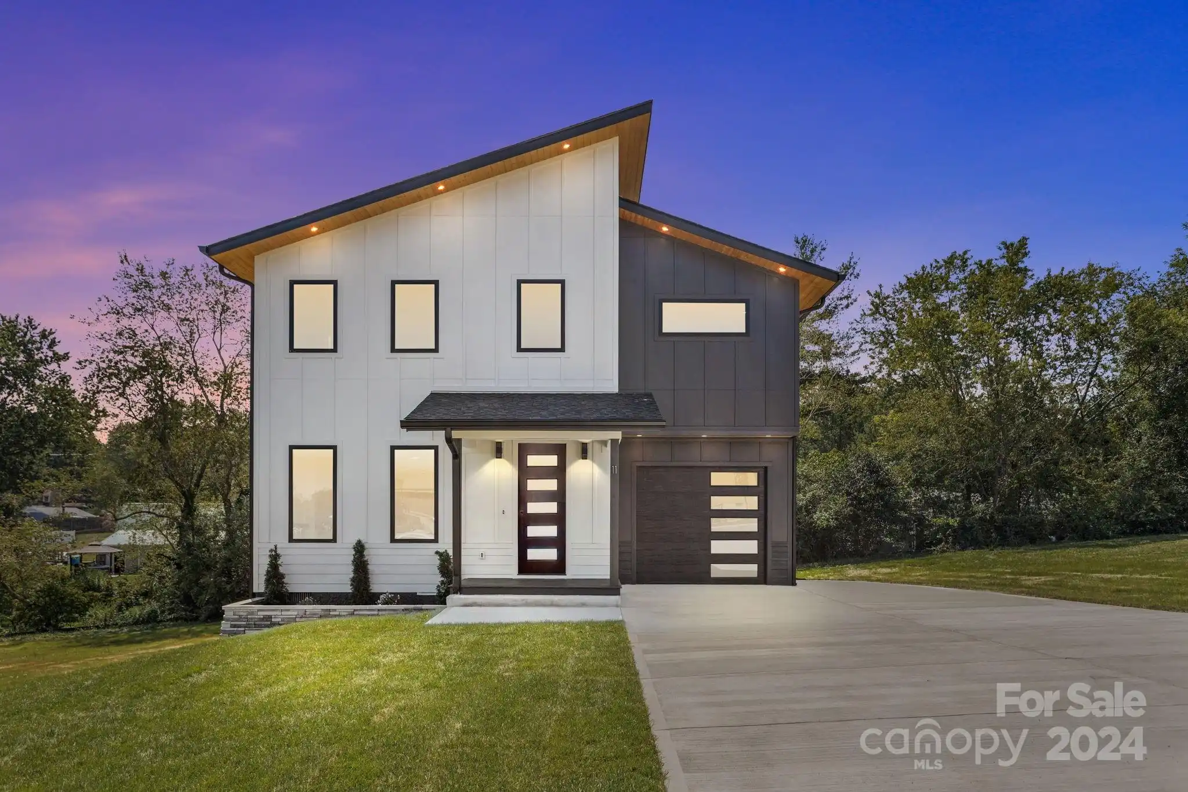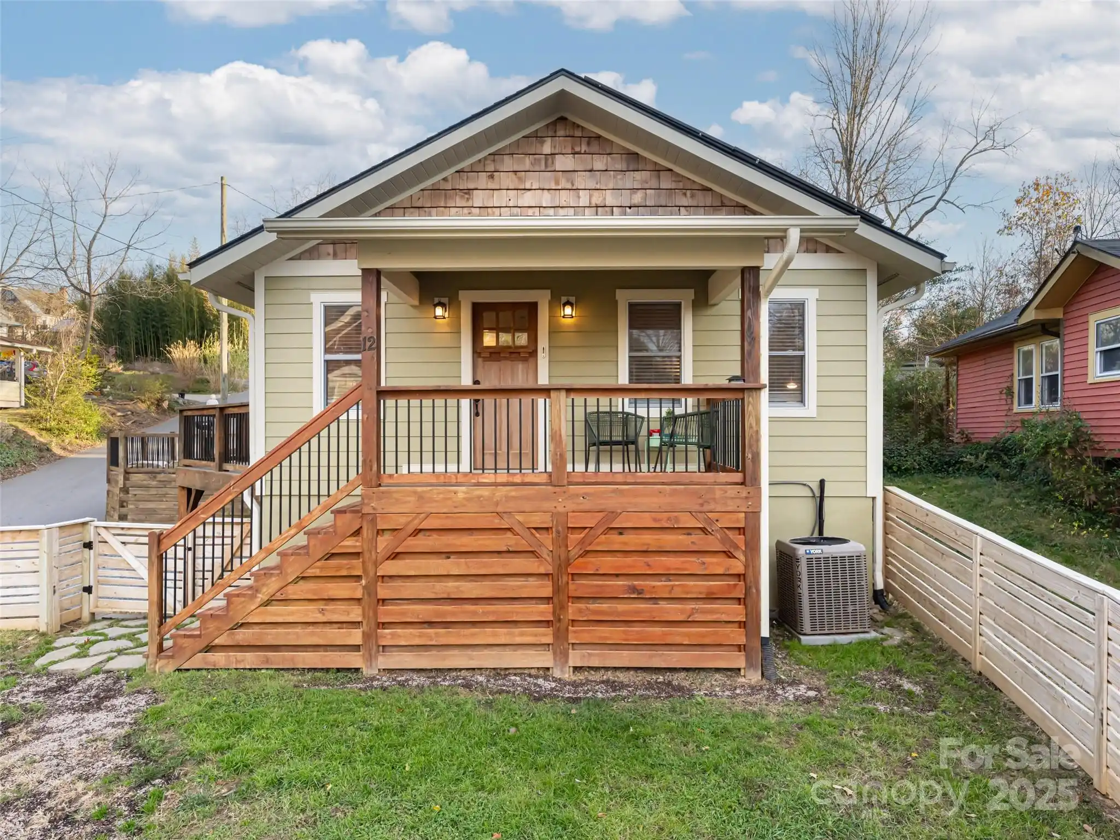Additional Information
Above Grade Finished Area
1537
Additional Parcels Description
Only a portion (1.72 acres) of deed 6331-751
Basement
Bath/Stubbed, Exterior Entry, Unfinished, Walk-Out Access, Walk-Up Access
City Taxes Paid To
Asheville
Construction Type
Site Built
ConstructionMaterials
Asbestos, Fiber Cement, Wood
Cooling
Central Air, Geothermal
Directions
From Asheville head North on Merrimon Ave for 3 miles. Turn right on Beaverdam road for 1.6 miles and look for a sharp right hand turn onto Spooks Branch rd. Follow Spooks Branch for a .5 mile or so and Spring Cove will be on your right. Look for Mailbox and driveway
Door Features
Pocket Doors
Down Payment Resource YN
1
Elementary School
Ira B. Jones
Fireplace Features
Family Room, Living Room, Wood Burning
Flooring
Carpet, Tile, Vinyl, Wood
Foundation Details
Basement, Slab
Heating
Forced Air, Geothermal
Laundry Features
Laundry Room, Main Level, Sink
Lot Features
Cleared, Sloped, Creek/Stream, Wooded
Middle Or Junior School
Asheville
Mls Major Change Type
Under Contract-Show
Parcel Number
9740-94-4452-00000
Parking Features
Driveway, Detached Garage, Parking Space(s), RV Access/Parking
Patio And Porch Features
Deck, Enclosed, Front Porch
Public Remarks
Welcome to your dream property! This 3 BR/2 BA home has been extensively renovated and is situated on a 1.72-acre parcel that offers plenty of options for expanding your footprint. The detailed features include a new roof and gutters, fresh exterior and interior paint, refinished hardwood floors, carpet in the living room, ceiling fans with lights in all bedrooms, and recessed LED lighting throughout the home. The primary bedroom boasts a stylish ensuite bathroom with a tiled walk-in shower and modern vanity. The kitchen has Corian countertops and wooden cabinets with under-cabinet lighting. The new laundry room on the main floor has quartz countertops, a single-bowl sink, and stackable washer/dryer. Retreat to your cozy living room with a wood-burning fireplace, tall ceiling, skylights and transom windows — or soak in nature from your light-filled sun porch. The detached garage has RV amenities and ample parking. This home is a perfect blend of modern comforts and natural charm!
Road Responsibility
Publicly Maintained Road
Road Surface Type
Gravel, Paved
Security Features
Radon Mitigation System
Sq Ft Total Property HLA
1537
SqFt Unheated Basement
965
Subdivision Name
Nelon Park
Syndicate Participation
Participant Options
Window Features
Skylight(s)






































