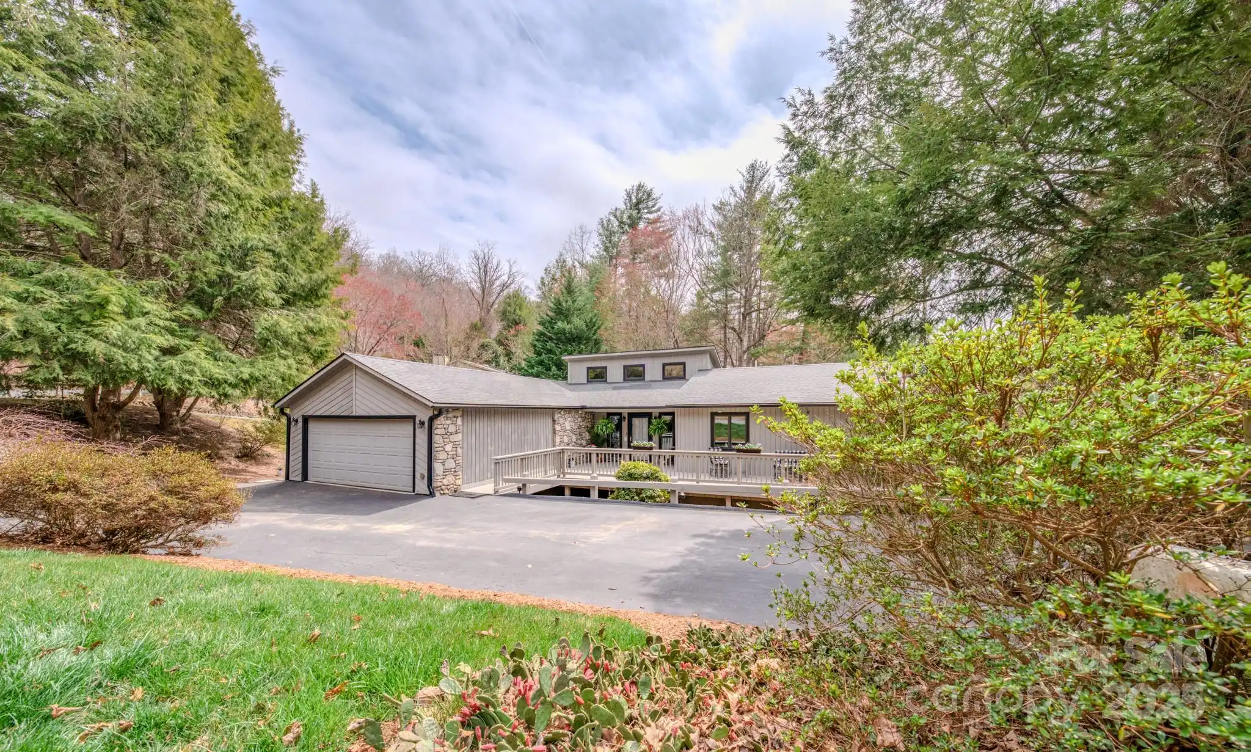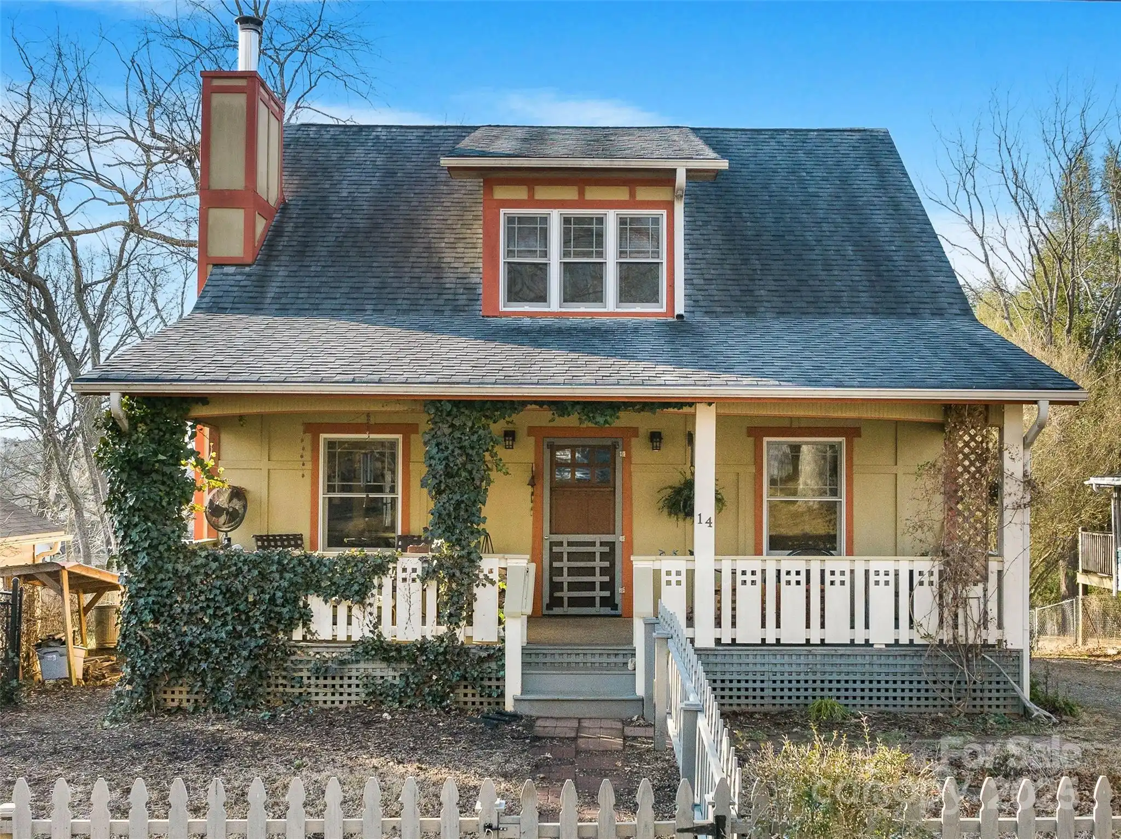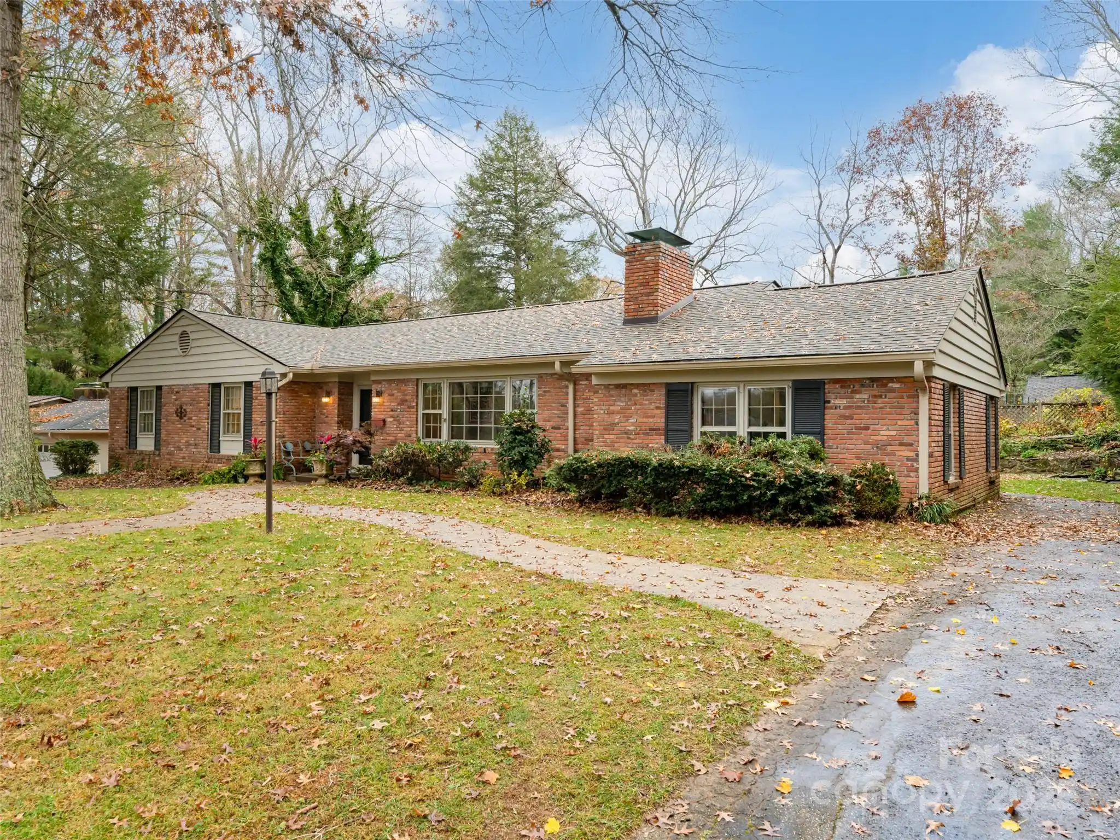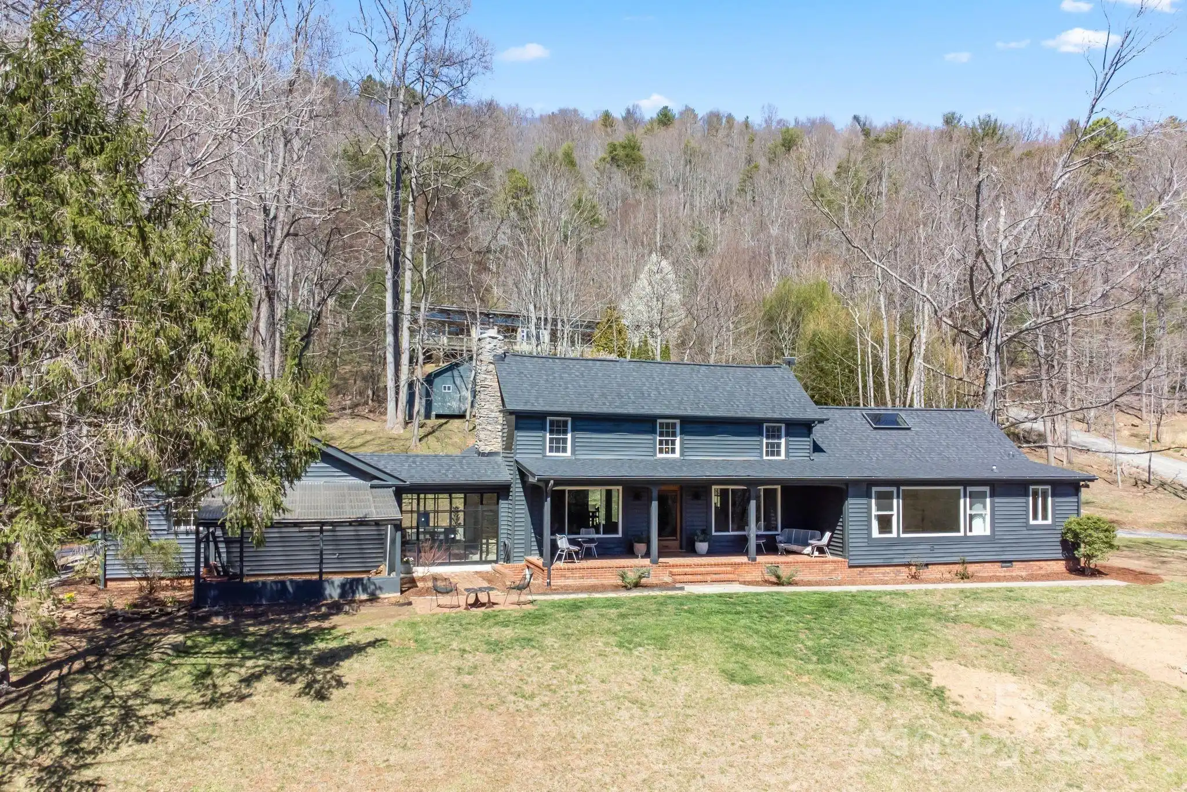Additional Information
Above Grade Finished Area
2024
Appliances
Disposal, ENERGY STAR Qualified Dishwasher, ENERGY STAR Qualified Refrigerator, Gas Range, Gas Water Heater, Microwave, Refrigerator with Ice Maker, Tankless Water Heater
Association Annual Expense
800.00
Association Fee Frequency
Quarterly
Association Name
Craggy Park Homeowners Association
Basement
Daylight, Finished, Interior Entry, Walk-Up Access
Below Grade Finished Area
947
Builder Name
JAG Construction
City Taxes Paid To
Asheville
Community Features
Picnic Area, Recreation Area, Sidewalks, Street Lights, Walking Trails
Construction Type
Site Built
ConstructionMaterials
Fiber Cement
Development Status
Completed
Directions
From Haywood Road, turn onto Louisiana Avenue. Turn left onto Tanglewood Drive. Turn right onto Craggy Avenue - at the entrance to Craggy Park Phase 2. 13 Orrinel Way is on the right Sign in yard.
Door Features
Insulated Door(s)
Elementary School
Asheville City
Fireplace Features
Gas, Living Room
Foundation Details
Basement
Green Sustainability
Advanced Framing, Low VOC Coatings, No VOC Coatings, Spray Foam Insulation, XeriscapinDrought Resist. Plnts
Green Verification Count
2
HOA Subject To Dues
Mandatory
Interior Features
Attic Other, Breakfast Bar, Kitchen Island, Open Floorplan, Walk-In Closet(s)
Laundry Features
Laundry Room, Main Level
Middle Or Junior School
Asheville
Mls Major Change Type
Under Contract-Show
Parcel Number
963816351600000
Parking Features
Driveway, Tandem
Patio And Porch Features
Covered, Deck, Front Porch, Rear Porch
Public Remarks
Brand-new Arts and Crafts, GreenBuilt/Energy Star home by JAG Construction in Craggy Park — West Asheville’s popular green community, steps from Haywood Road’s thriving social district, and minutes to downtown Asheville. This bright, inviting home boasts an open, airy floor plan illuminated by oversized windows. Entertain easily with a modern chef’s kitchen and two expansive decks — a sunny main-level deck and a lower-level covered deck. The spacious main-level primary suite features a large walk-in closet and full bathroom, while the sunlit upstairs landing connects two more bedrooms, both with walk-in closets and hardwood floors, and a full bathroom. Well-appointed, finished basement has a second living area, a bedroom with adjacent full bathroom, and lots more storage + covered deck access. Big-boulder steps, native trees and shrubs, and fresh mulch highlight a thoughtful landscape design. Plenty of off-street parking and guest parking along Orrinel Way. See brochure.
Restrictions
Other - See Remarks
Restrictions Description
HOA and Zoning Retrictions
Road Responsibility
Dedicated to Public Use Pending Acceptance
Road Surface Type
Concrete, Paved
Security Features
Carbon Monoxide Detector(s), Smoke Detector(s)
Sq Ft Total Property HLA
2971
Subdivision Name
Craggy Park
Syndicate Participation
Participant Options
Syndicate To
IDX, IDX_Address, Realtor.com
Utilities
Cable Available, Fiber Optics, Gas, Underground Power Lines, Underground Utilities
Window Features
Insulated Window(s)








































