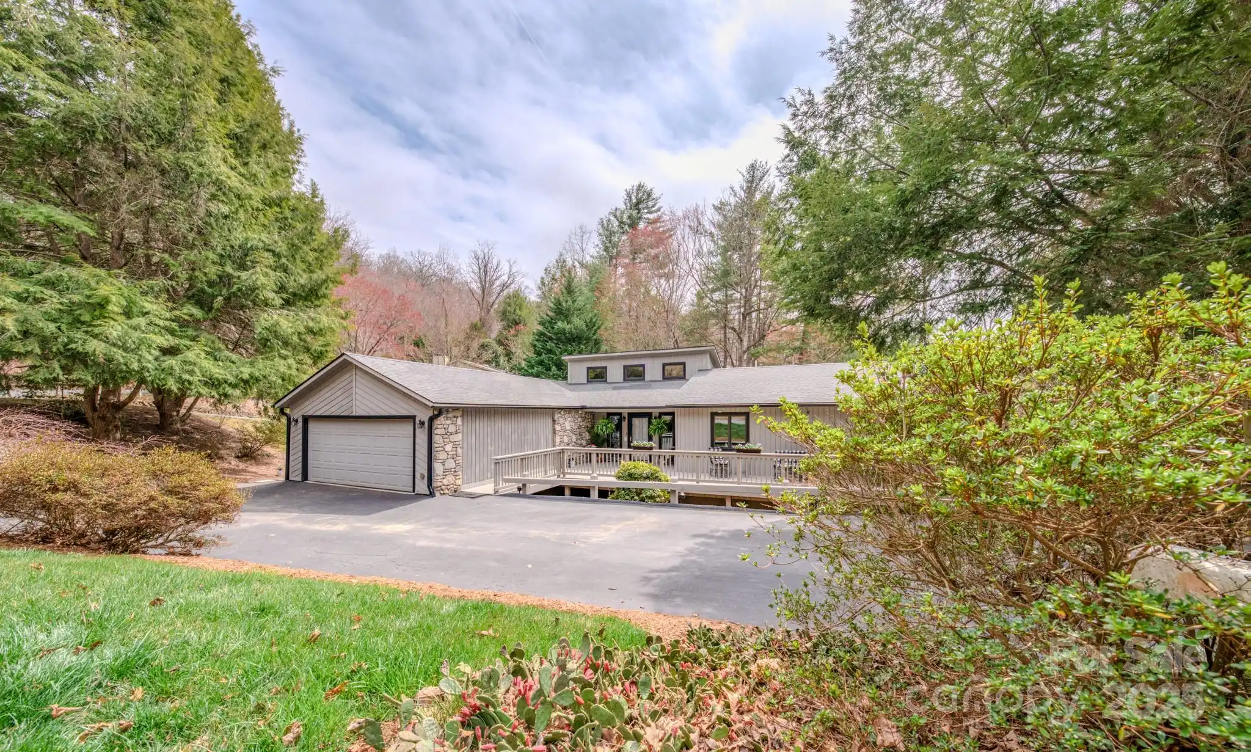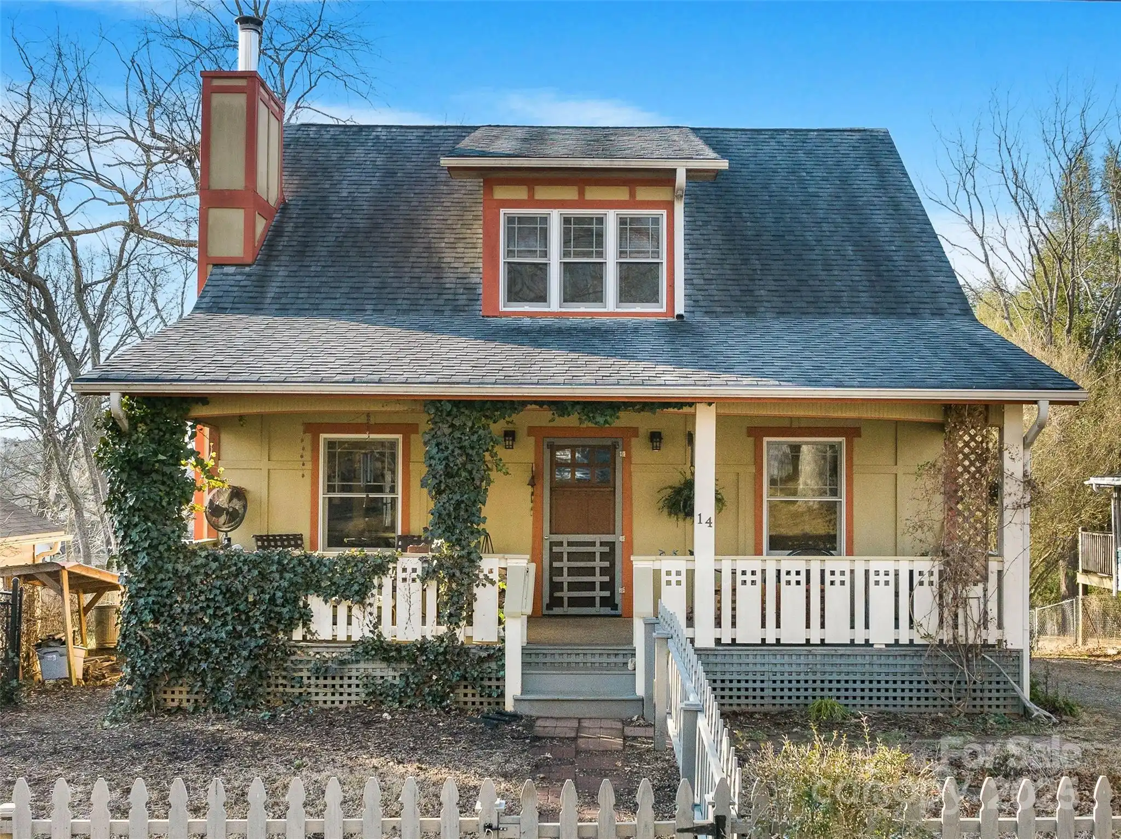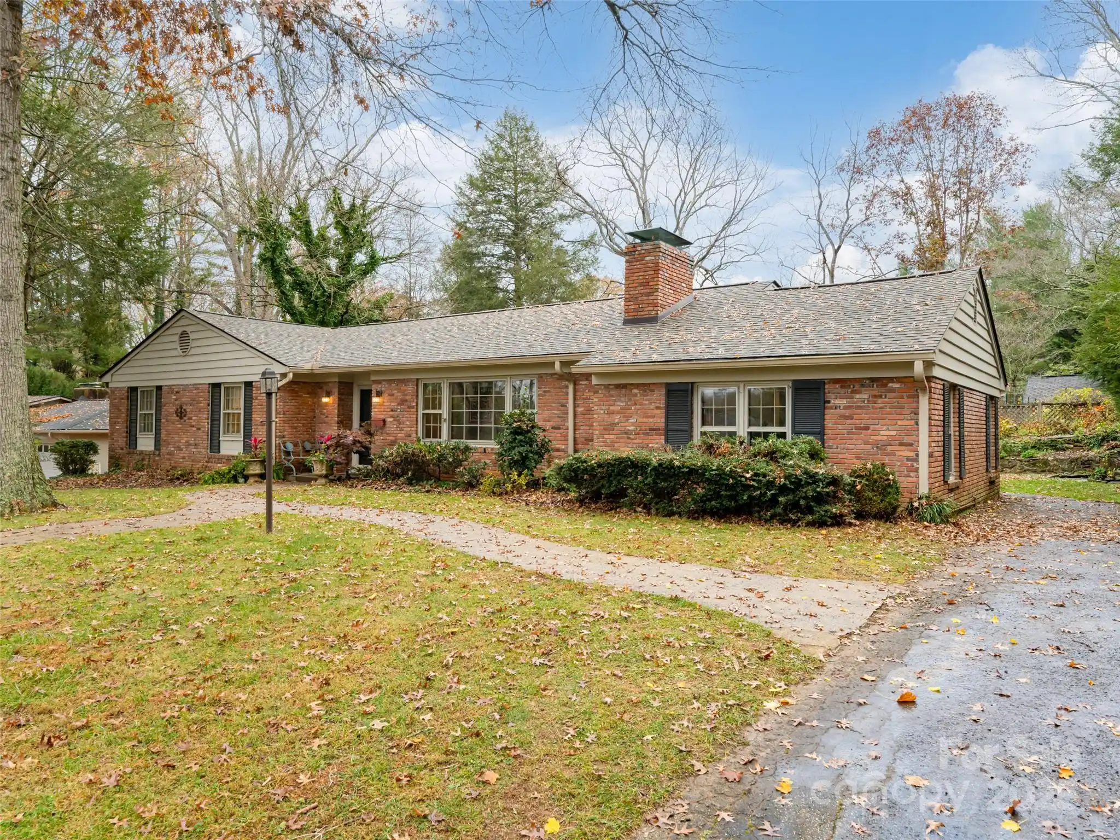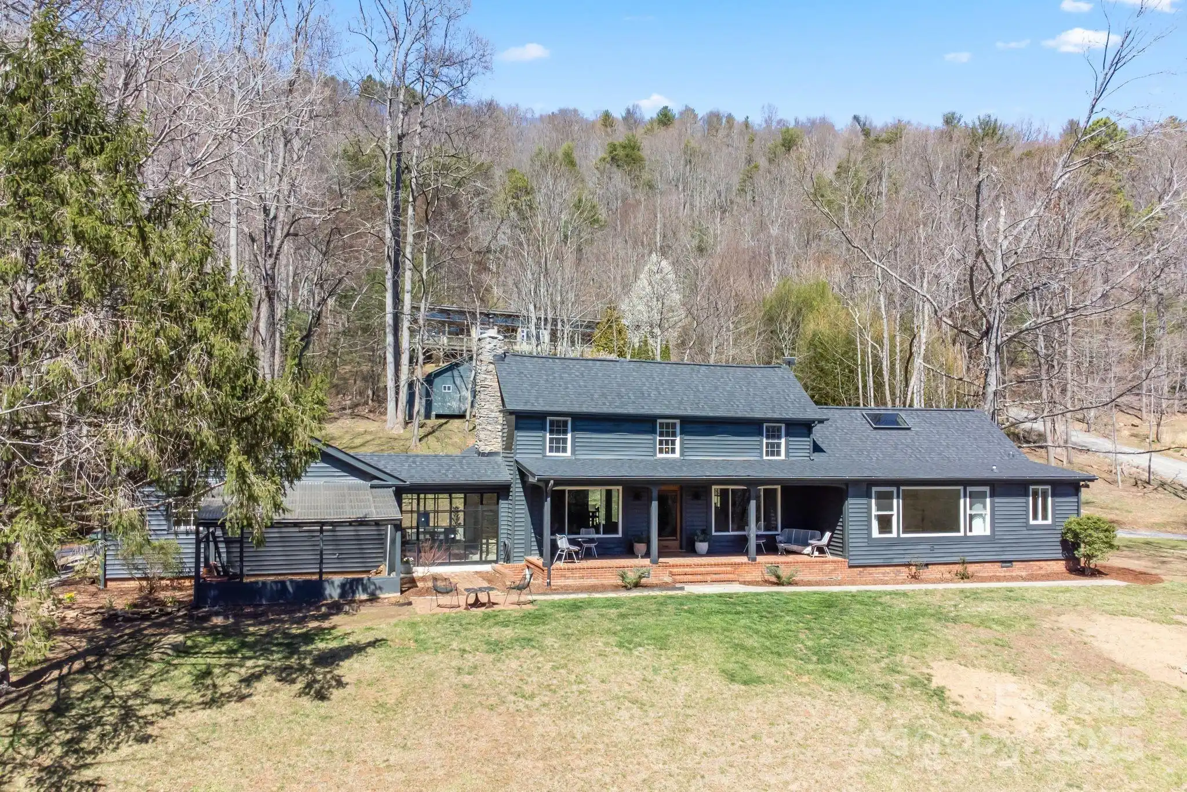Additional Information
Above Grade Finished Area
1695
Additional Parcels YN
false
Appliances
Disposal, ENERGY STAR Qualified Dishwasher, ENERGY STAR Qualified Light Fixtures, ENERGY STAR Qualified Refrigerator, Gas Oven, Gas Range, Gas Water Heater, Microwave, Plumbed For Ice Maker, Tankless Water Heater
Association Annual Expense
600.00
Association Fee Frequency
Quarterly
Association Name
Craggy Park HOA - Phase 1
Basement
Daylight, Finished, Walk-Out Access, Walk-Up Access
Below Grade Finished Area
954
Builder Name
JAG Consttruction
City Taxes Paid To
Asheville
Community Features
Picnic Area, Playground, Recreation Area, Street Lights, Walking Trails
Construction Type
Site Built
ConstructionMaterials
Fiber Cement
Cooling
Central Air, Heat Pump, Zoned
Directions
From Haywood Road, turn at light onto Louisiana Avenue. Turn left onto Mauricet Lane at the entrance to Craggy Park. 27 Mauricet Lane is on the right. Sign in yard.
Door Features
Insulated Door(s)
Elementary School
Asheville City
Flooring
Concrete, Tile, Wood
Foundation Details
Basement
Green Sustainability
Concrete Construction, Low VOC Coatings, Spray Foam Insulation
Green Verification Count
2
HOA Subject To Dues
Mandatory
Interior Features
Breakfast Bar, Cable Prewire, Entrance Foyer, Kitchen Island, Open Floorplan, Pantry, Split Bedroom, Storage, Walk-In Closet(s), Walk-In Pantry
Laundry Features
In Basement, Laundry Room
Middle Or Junior School
Asheville
Mls Major Change Type
New Listing
Parcel Number
9638-16-8981-00000
Patio And Porch Features
Covered, Deck, Front Porch
Power Production Ownership
Seller Owned
Public Remarks
Move to Craggy Park and experience easy, low maintenance, energy efficient living in this wonderful neighborhood combining convenient location and quality certified Green Construction by JAG Builders. This open floor plan home is bursting with light and boasts SEPARATE LIVING QUARTERS in the walkout basement level. This home has the space you want and features birch veneer interior doors, gleaming white oak hardwood floors, quartzite countertops, reclaimed wood stairs, and charcoal stainless steel appliances. Enjoy evening sunsets from the newer Trex deck overlooking the largest fenced in yard in the neighborhood. Walkable/Bikeable to WAVL Shops, dining, farmers market, parks and music venues. Light and bright and room for ALL with 4 bedrooms, 3.5 baths. Living is easy and fun in this modern home and community with organic gardens, walking trails, playground, picnic areas, and fire pit.
Road Responsibility
Publicly Maintained Road
Road Surface Type
Asphalt, Concrete, Paved
Sq Ft Total Property HLA
2649
SqFt Unheated Basement
112
Subdivision Name
Craggy Park
Syndicate Participation
Participant Options
Syndicate To
IDX, IDX_Address, Realtor.com
Utilities
Cable Available, Natural Gas, Underground Power Lines, Underground Utilities
Window Features
Insulated Window(s)


















































